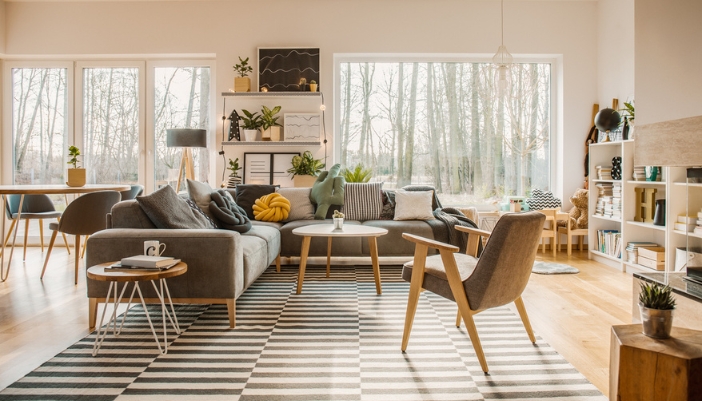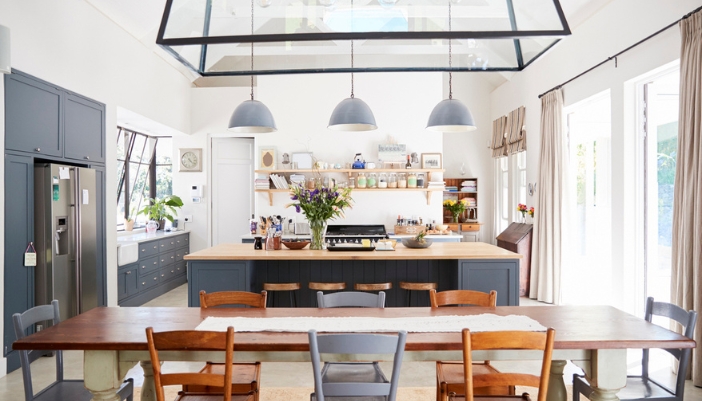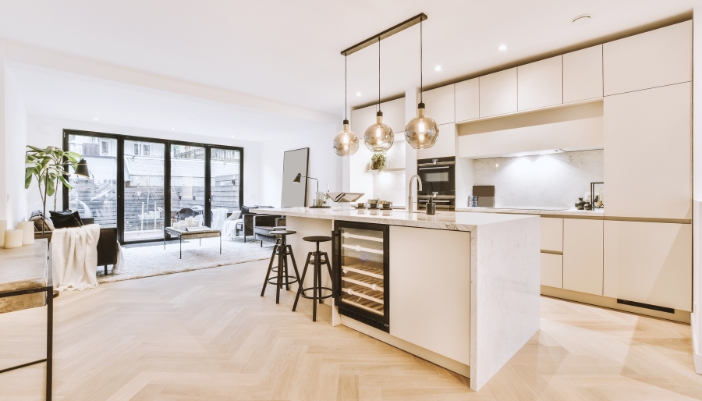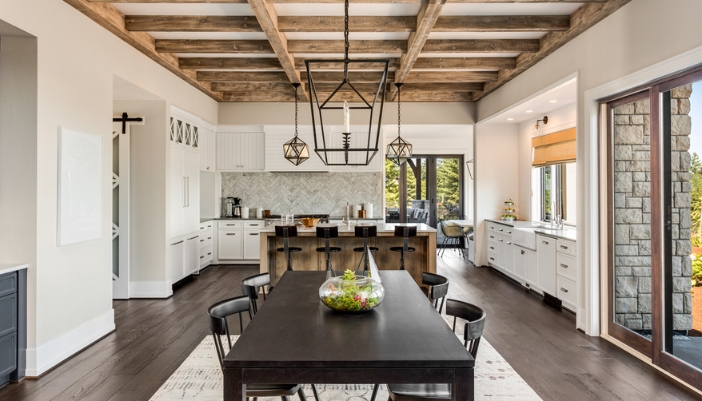Open-concept living can be both a dream and a challenge. Sure, you get that spacious, airy feel, but defining and organizing your space can quickly become overwhelming without walls. If you've ever found yourself staring at a wide-open room and wondering where to start, you're not alone.
But how do you create a space that feels just right for you and your lifestyle? Stucky's Furniture and Appliance is here with the answer!

Making Room for Rooms: Defining Zones with Furniture
Defining zones is essential to making the space functional and inviting when dealing with an open-concept floor plan. Without walls to separate areas, your furniture placement becomes the primary way to create distinct spaces. Think of each zone as a mini-room within the larger space, where furniture and decor work together to establish different purposes — like a cozy living area, a dining spot, or a home office. The trick is to do this without disrupting the room's natural flow.
- Use Area Rugs: Rugs are the easiest way to anchor different spaces, like a living or dining area. Choose a size that fits the furniture, helping to separate each zone visually.
- Group Your Furniture: Cluster seating around a coffee table or position a sofa to divide spaces naturally to create boundaries without needing walls.
- Incorporate Multi-functional Pieces: Use items like storage benches or low bookshelves to define areas without creating huge blocks in your floor plan and adding extra functionality to your space.
- Use Accent Chairs or Stools: Adding a couple of accent chairs or stools in strategic spots can help create smaller, defined areas. For example, placing accent chairs near a window can create a relaxing reading corner.
- Play with Lighting: Lighting can also help define zones. For example, a chandelier over the dining table or a floor lamp by the sofa can help designate zones and set the mood.

Flow Like a Pro: Keeping Your Space Connected
Keeping the different zones connected in an open concept space is essential so the overall layout feels seamless. Even though you want distinct areas, you want them to work harmoniously together. So, to that effect, try to incorporate these steps!
- Stick to a Consistent Color Palette: If your living room has soft blues and grays, carry those shades into the dining area with coordinating chairs or wall art.
- Create Natural Pathways: Arrange furniture in a way that guides movement through the space without creating obstacles so there’s easy flow from one zone to the next.
- Repeat Design Elements: Carrying similar textures, materials, or even shapes in different areas will create visual links that make the whole space feel cohesive.
- Incorporate Statement Pieces: Introducing one or two bold elements visible from multiple zones can also help connect the space. Choose something that can be seen from various parts of the room to create a focal point that pulls everything together.

Maximizing Every Inch: How to Avoid Overcrowding
Making the most of an open-concept floor plan means using the available space wisely without making it feel cramped. Choosing the right furniture and layouts creates a spacious, functional, and visually appealing environment.
- Use Vertical Space: Free up floor space by taking advantage of vertical storage solutions. Wall-mounted shelves, tall bookcases, or floating cabinets keep your items organized without crowding the room.
- Incorporate Mirrors: Mirrors reflect light and can make spaces feel larger. Place a large mirror strategically to create the illusion of more space and brighten up the area.
- Choose Multi-functional Furniture: Look for pieces that serve multiple purposes, like an ottoman with hidden storage or a dining table that can extend when needed. These versatile items help you do more with less.
- Mind the Layout: Arrange your furniture to maximize openness. Keep larger pieces along the walls or in corners, and avoid placing too many items in the center of the room. This leaves plenty of space for movement and keeps the layout uncluttered.

Style Meets Space: Enhancing the Overall Aesthetic
An open-concept floor plan offers plenty of opportunities to express your style, but it is important to keep the design cohesive while adding personal touches.
- Use Color to Define and Connect: While a consistent color palette ties the space together, you can also use a bold accent wall or colorful cushions in one zone to draw attention without clashing with the rest of the space.
- Incorporate Greenery: Plants can bring life and freshness to your space while also helping to define different zones. Use larger potted plants to separate areas, or place smaller ones on shelves or side tables to add a touch of nature.
- Layer Lighting: Use a combination of ambient, task, and accent lighting to create depth and warmth.
- Introduce Varied Heights: Mix low-profile pieces with taller items like floor lamps, tall plants, or stacked artwork to keep the eye moving and make the space feel dynamic.
Bringing It All Together
Making the most of your open-concept space doesn't have to be complicated. You can create a home that feels inviting, organized, and uniquely yours with a few thoughtful choices. And when you're ready to find those perfect furniture pieces that tie everything together, Stucky's Furniture and Appliance is here to help you every step of the way! We can answer all your questions and help you build the perfect home for you!